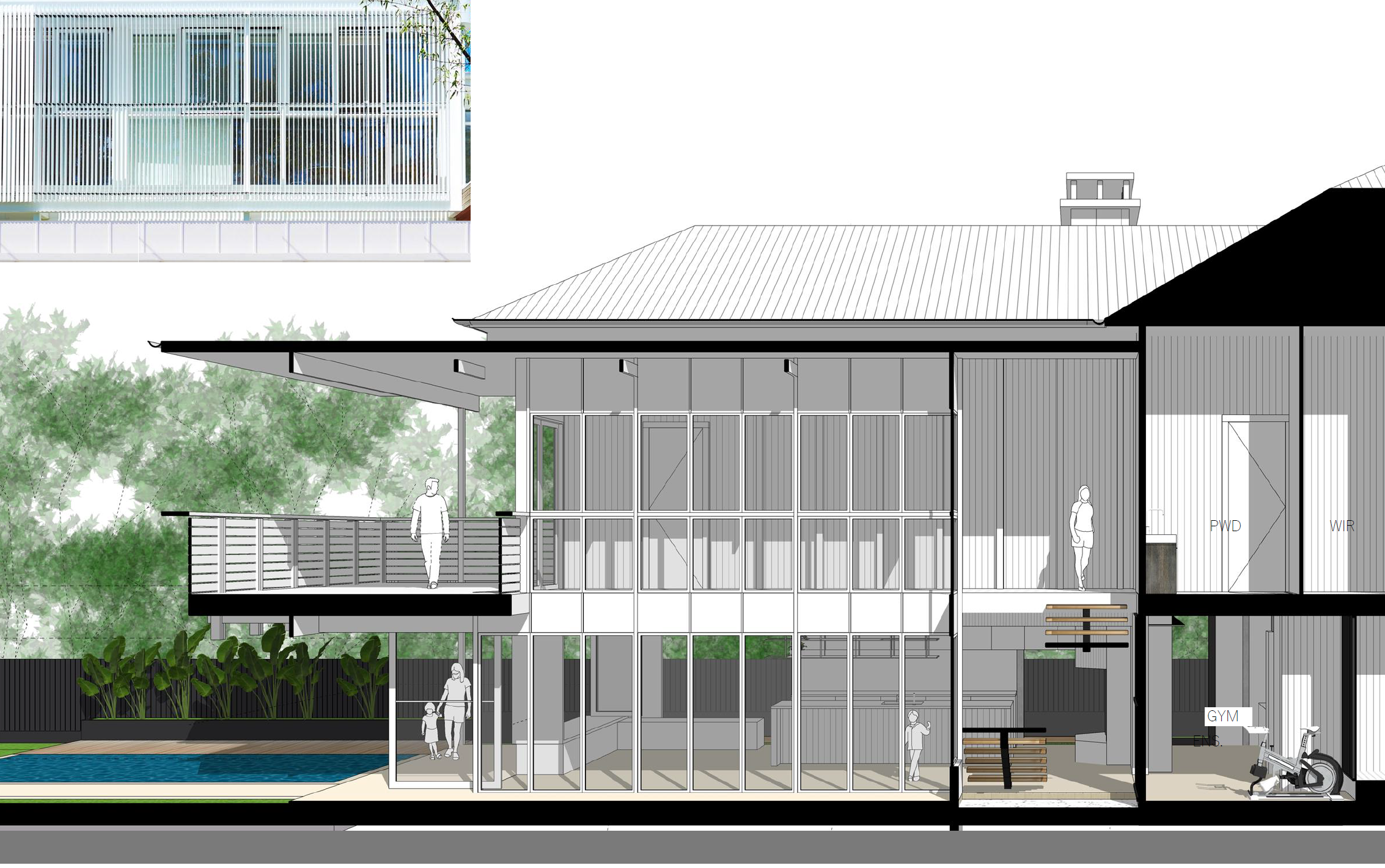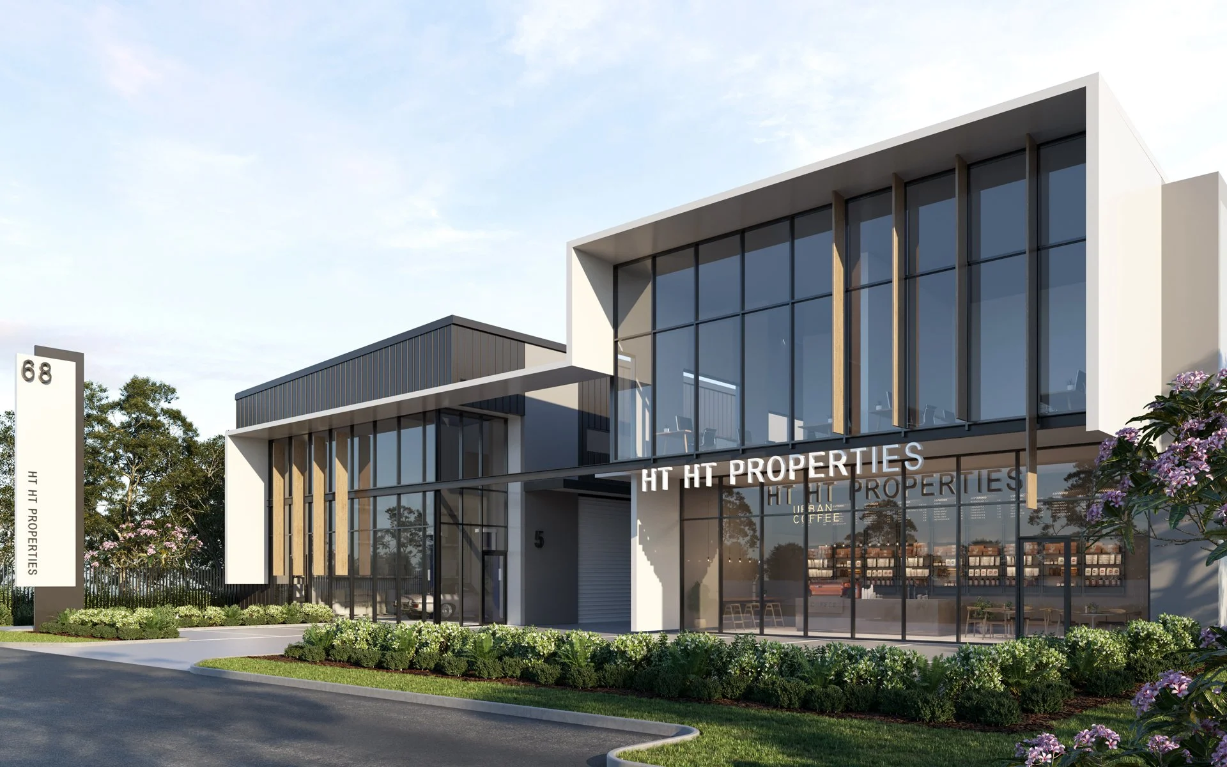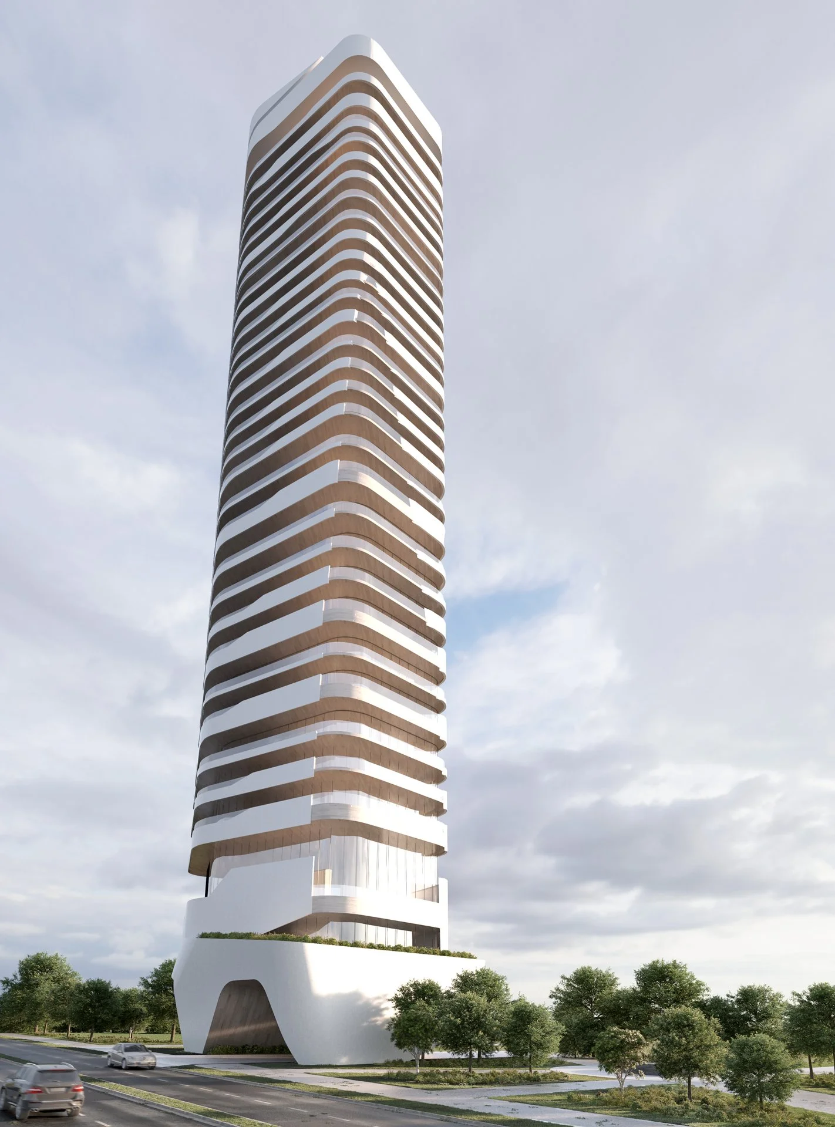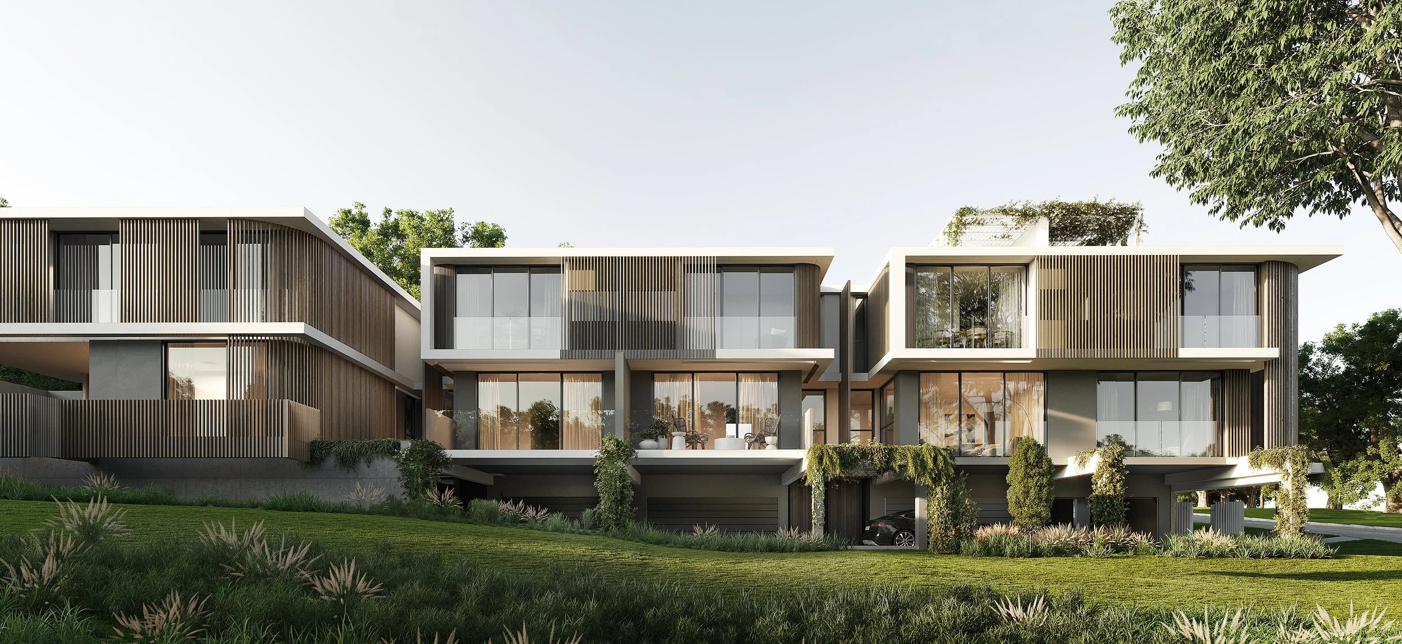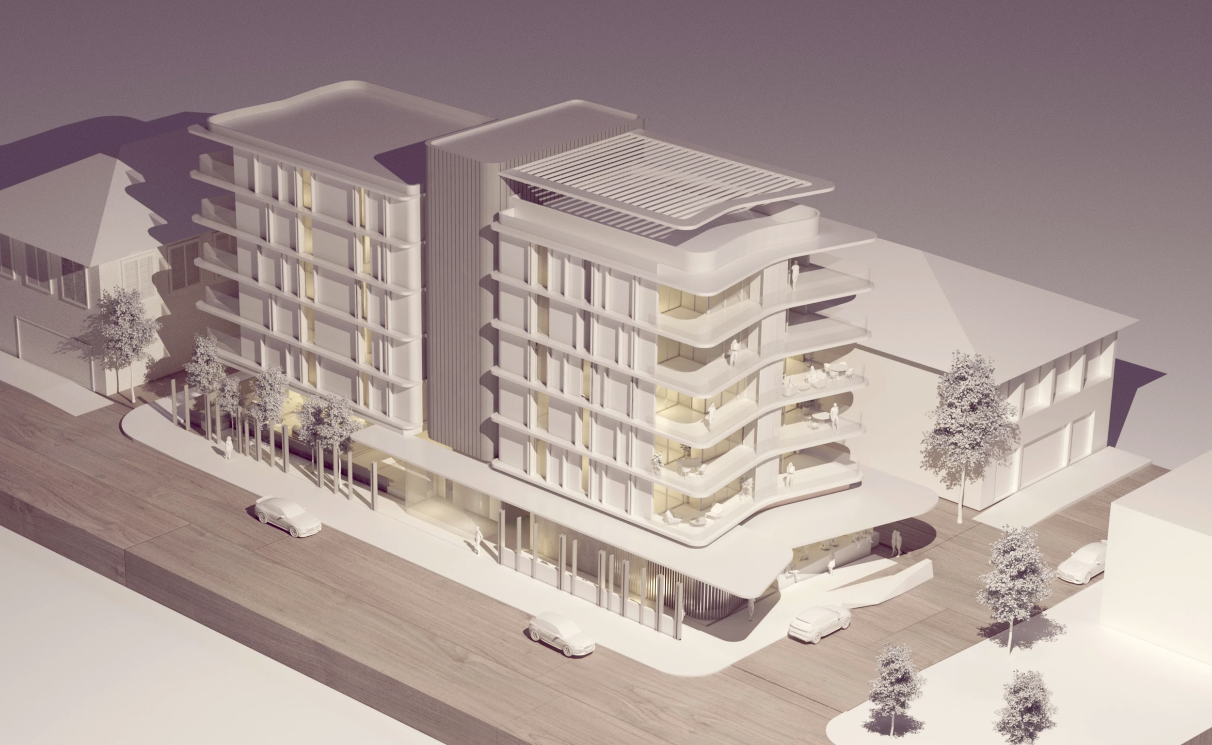create + construct
Architectural Services Built for Builders and Developers
At V:DRO, we specialise in cost-effective, practical architectural solutions that support builders and developers from concept to completion. Acting as an extension of your organisation, we help you design smarter, build faster, and stay on budget.
With 38 years in the industry, our Director brings a unique perspective—starting as a builder’s apprentice and evolving into a registered, multi award-winning architect. This hands-on background ensures every design is grounded in reality, not just theory.
What Sets Us Apart
Cost-Effective & Practical – Designs that work on paper and on site.
Versatile & Organised – We adapt to your needs and support your process.
Research-Driven – Insightful, efficient, and future-ready design solutions.
Reinforcing Your Team – We collaborate closely, becoming part of your project delivery.
Let’s turn your next project into a success—with experience, insight, and a builder’s mindset.
Contact us today to start the conversation.
What Sets Us Apart
Cost-Effective & Practical – Designs that streamline construction and maximise return.
Artisan & Luxury Appeal – Sophisticated, marketable designs tailored for the owner-occupier market.
Versatile & Organised – We support your workflow and adapt to your project needs.
Research-Led & Future-Ready – Every design is informed, efficient, and market-savvy.
Reinforcing Your Team – Think of us as a strategic design partner, not just a consultant.
Whether it’s a boutique development or high-end custom build, we help you create spaces that are beautiful, buildable, and marketable.
Let’s collaborate—reach out today.
Project 01
A unique community focussed industrial commercial development in Revesby Sydney. For Owner | Developer HT HT Property. Providing welcoming and unique spaces along with a cafe for owner-occupier tenants. A forward-thinking providing a spaces where people want to ‘come in ‘ to their workspace.
Project 02
4 villa multi-residential Palm Beach, site constraints of a raised ground floor level to allow overland flow and restrictive height constraints, while still providing a comfortable 4 bed 3 bath luxury villa with double car garage, resulting in open 'split level’ planning.
The building form is an elegant dialectic of monolithic and delicate architectural elements. To balance the solidity of the 3 storey building expressed on mid-level with a solid box, the facade was conceived as delicate and lightweight.
Project 03
A serviced apartment | hotel conceptual design 200+ room. Affordable smaller-scale residential | able to adapt to a short-term rental conceptual design exercise for the site owner. A Malaysian investor JV owner | developer was found for the site, however the owner decided to retain and sell on with DA at a later date.
ABOUT Vaughn
Equally at home with large or small-scale design programs: this double perspective allows to study various projects from the perspective of human scale, complimenting the approach that is adopted to bigger issues of urbanism and architecture.
To conceive designs through rigorous analysis and research. A methodological approach and experience has allowed to develop complex and unorthodox designs for built environment and planning.
To engage cutting-edge design solutions yet deeply rooted in memory; with emphasis on heritage and sustainable design. Taking great interest in materials (traditional | vernacular or state of the art) detailing and build quality.




